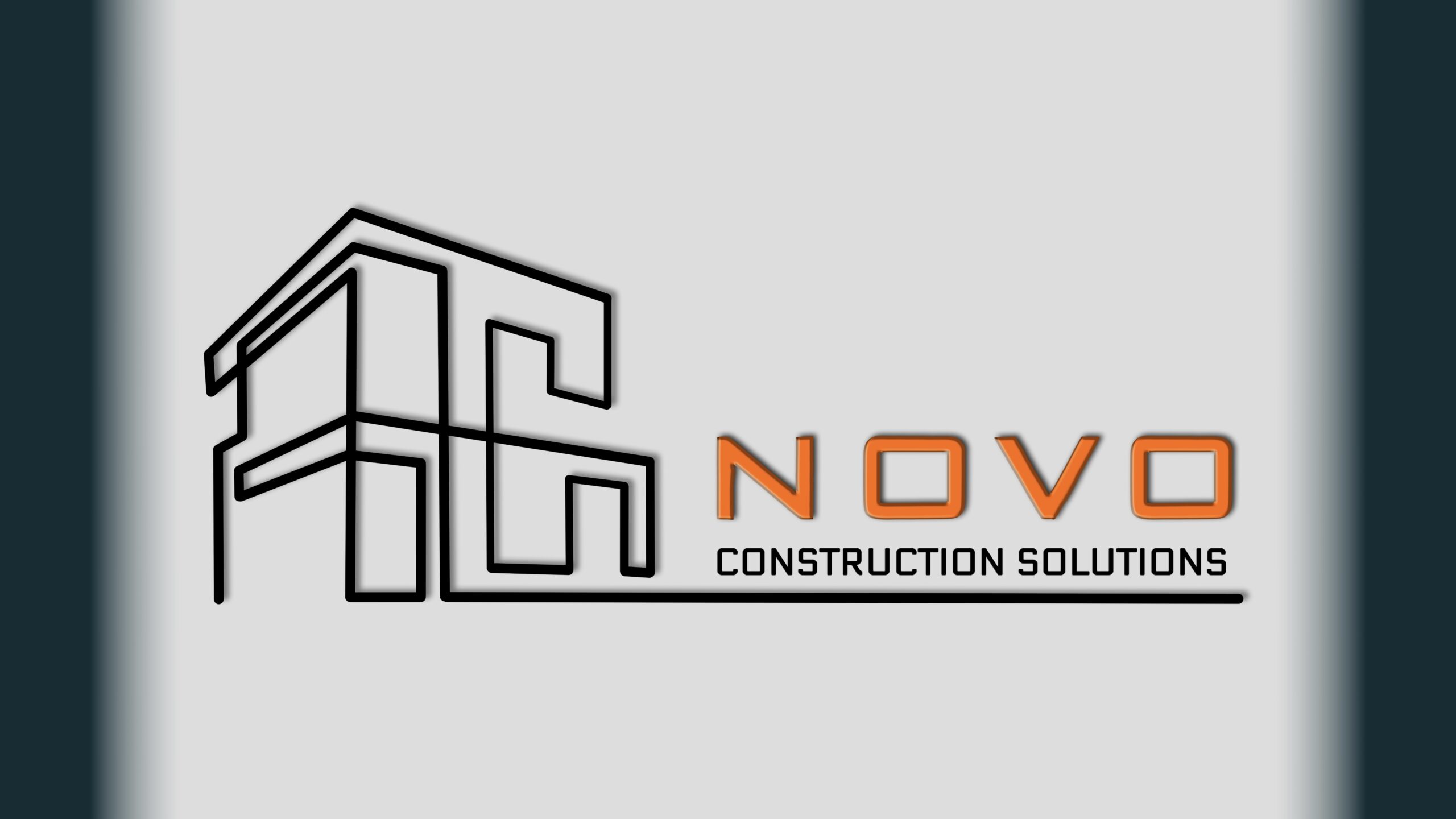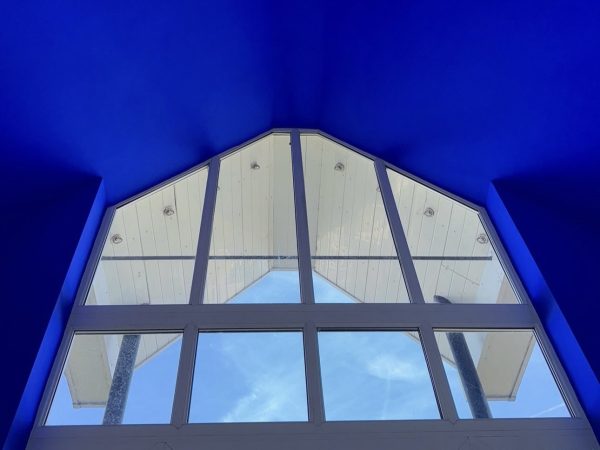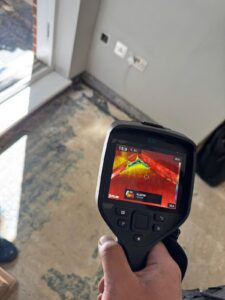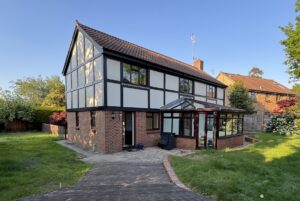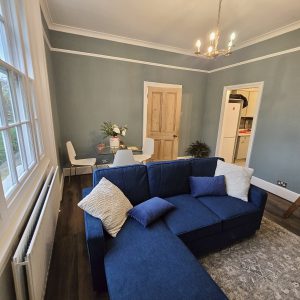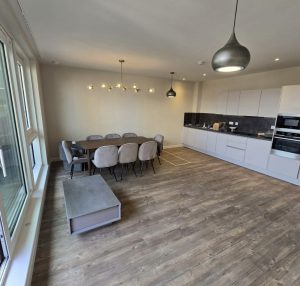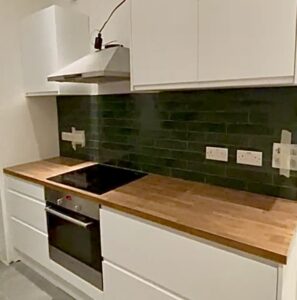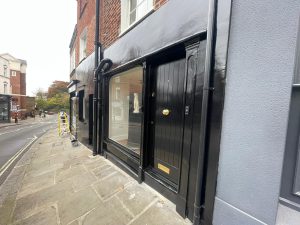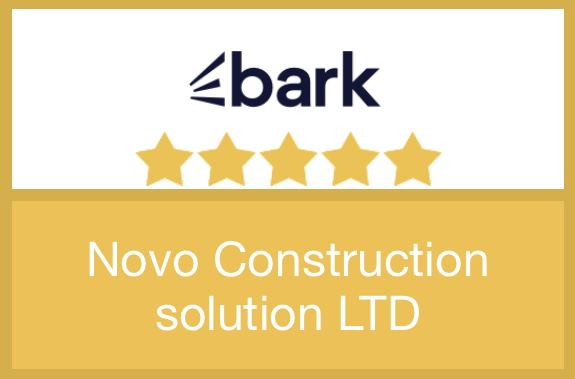Project Title: Flat Renovation
- Completion Date: 12 November 2024
- Location: TW8 8LD, London
- Project Size: 90 sqm
- Duration: 21 working days
- Team Members: 3 skilled tradespeople
Project Overview
This comprehensive flat renovation project involved the transformation of a 90-square-meter residential unit located in TW8 8LD. The goal was to modernize the space, enhance functionality, and elevate the aesthetic appeal of the property. Over the course of 21 working days, a dedicated team of three professionals executed a full-scale refurbishment, covering both structural and decorative elements. The scope included painting and decorating, flooring, carpentry, wallpapering, kitchen installation, and bathroom renovation.
Painting and Decorating
The renovation began with a full interior repaint, using high-quality, low-VOC paints to ensure durability and environmental friendliness. Walls, ceilings, skirting boards, and door frames were prepped meticulously—sanded, filled, and primed—to achieve a flawless finish. Neutral tones were selected to create a bright and spacious atmosphere, with accent walls in the living area and bedrooms to add character. Decorative moldings were refreshed to maintain the flat’s original charm while aligning with contemporary design standards.
Flooring
The existing flooring was removed and replaced with engineered oak throughout the main living areas, offering both warmth and resilience. In the kitchen and bathroom, moisture-resistant luxury vinyl tiles (LVT) were installed to ensure longevity and ease of maintenance. Subfloor leveling was carried out prior to installation to prevent future warping or uneven surfaces. The flooring transition between rooms was carefully managed to maintain visual continuity and accessibility.
Carpentry
Custom carpentry played a pivotal role in optimizing space and functionality. Built-in wardrobes were constructed in the bedrooms, featuring soft-close mechanisms and integrated lighting. A bespoke media unit was installed in the living room, designed to conceal wiring and provide ample storage. In the hallway, a compact shoe cabinet and coat rack were added to improve organization. All woodwork was finished in satin white to complement the overall color scheme and ensure a cohesive look.
Wallpapering
Feature walls in the master bedroom and lounge were enhanced with premium wallpaper sourced from a UK-based designer brand. The wallpapering process involved precise alignment and pattern matching, with surfaces pre-treated to ensure adhesion and longevity. The chosen designs added texture and depth to the rooms, creating focal points that balanced the minimalist aesthetic of the rest of the flat.
Kitchen Installation
The kitchen was completely redesigned and rebuilt to maximize space and efficiency. A modern, handleless cabinet system was installed, paired with quartz countertops and a ceramic backsplash. Integrated appliances—including a fridge-freezer, oven, induction hob, and dishwasher—were fitted seamlessly. Plumbing and electrical systems were upgraded to meet current standards, and under-cabinet lighting was added to improve visibility and ambiance. The layout was optimized to create a functional work triangle, enhancing usability for everyday cooking.
Bathroom Renovation
The bathroom underwent a full renovation, starting with the removal of outdated fixtures and tiles. A walk-in shower with frameless glass panels replaced the old bathtub, improving accessibility and modernizing the space. Large-format porcelain tiles were used on both walls and floors to create a sleek, spa-like environment. A floating vanity unit with integrated storage, LED mirror, and wall-mounted toilet were installed to maximize space. Ventilation was improved with a new extractor fan, and plumbing was reconfigured to support the updated layout.
Team & Execution
The renovation was carried out by a compact yet highly efficient team of three professionals, each specializing in different trades. Their coordinated efforts ensured that the project stayed on schedule and met high standards of workmanship. Daily progress meetings and a shared digital task board helped maintain transparency and accountability throughout the process.
Outcome
The completed renovation delivered a modern, functional, and visually appealing living space tailored to contemporary urban lifestyles. The client expressed high satisfaction with the quality of work, attention to detail, and overall transformation. This project stands as a testament to efficient planning, skilled execution, and thoughtful design.
