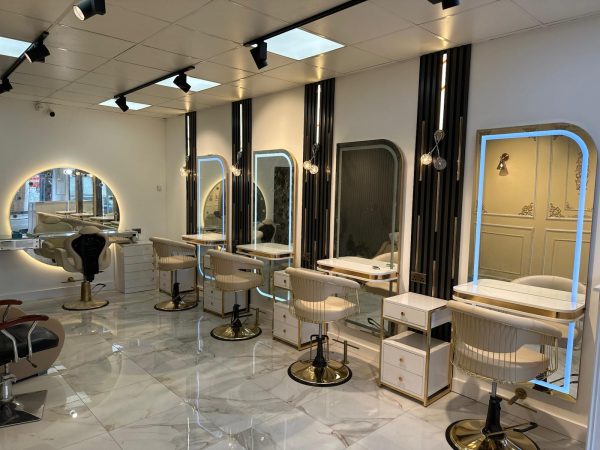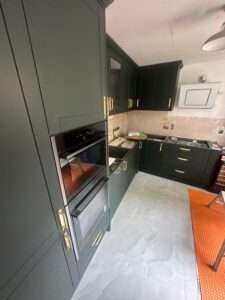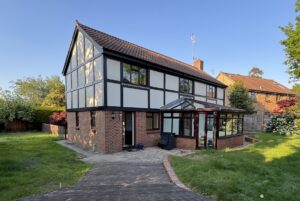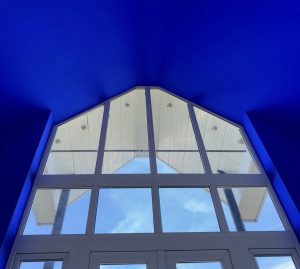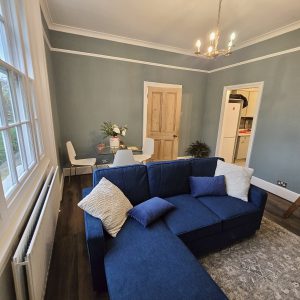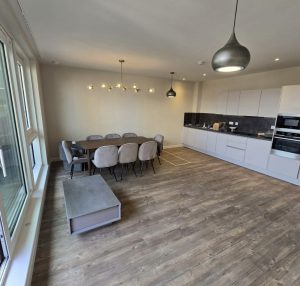Project Title: Compact Interior Renovation
- Completion Date: 17 January 2025
- Location: W5 5AA, London
- Property Size: 25 sqm
- Project Duration: 12 working days
- Team Members: 2 experienced tradespeople
Project Overview
This compact renovation project involved the transformation of a 25-square-meter interior space located in W5 5AA, London. Despite the limited footprint, the objective was to maximize functionality, refresh aesthetics, and modernize essential systems. The renovation was completed over 12 working days by a focused team of two skilled professionals, each bringing expertise in decoration, electrical work, carpentry, and finishing.
The client’s brief emphasized clean lines, efficient use of space, and a neutral palette that would enhance light and create a sense of openness. The final result was a refined, multi-functional interior tailored for modern urban living.
Painting and Decorating
The renovation began with surface preparation across all walls and ceilings. Cracks and imperfections were filled, sanded, and primed to ensure a smooth base. High-quality, low-VOC emulsion paints were applied in soft white and warm beige tones to visually expand the space and reflect natural light.
Trims, skirting boards, and door frames were refreshed with satin-finish paint, adding subtle contrast and a polished look. The painting process was executed with precision, using masking and edge tools to ensure clean lines and professional-grade detailing.
Electrical Works
Electrical upgrades were essential to support modern appliances and lighting. The team installed new sockets with USB ports, repositioned switches for ergonomic access, and replaced outdated wiring to meet current safety standards.
Lighting was a key focus: recessed LED ceiling lights were installed to provide even illumination without compromising ceiling height. Accent lighting was added above shelving and work surfaces to enhance usability and ambiance. All electrical work was certified post-installation, ensuring compliance with NICEIC regulations.
Carpentry
Custom carpentry played a vital role in optimizing the limited space. A bespoke storage unit was built into a recessed wall, offering concealed shelving and drawers without encroaching on floor area. Floating shelves were installed in the living zone to provide display space while maintaining a minimalist aesthetic.
Internal doors were replaced with solid-core models featuring matte black hardware, contributing to the contemporary design theme. All woodwork was finished in neutral tones to complement the overall palette and maintain visual cohesion.
Flooring
The existing flooring was removed and replaced with luxury vinyl tiles (LVT) in a natural oak finish. Chosen for its durability, water resistance, and ease of maintenance, the LVT provided a warm and practical solution for the compact space.
Subfloor preparation included leveling compounds and acoustic underlay to reduce noise transfer and improve comfort. Transitions between zones were handled with flush trims, ensuring a seamless flow throughout the property.
Finishing Touches
Final detailing included the installation of curtain rails, wall-mounted hooks, and a compact mirror unit to enhance functionality. Decorative elements were kept minimal to preserve the clean, uncluttered feel of the space.
The team also carried out a deep clean and post-renovation inspection to ensure all finishes met quality standards and the client’s expectations.
Project Outcome
This renovation successfully transformed a small interior into a bright, efficient, and stylish living space. The project was completed on time and within budget, with the client expressing strong satisfaction with the workmanship, communication, and overall result.
The space now serves as a model of how thoughtful design and skilled execution can elevate even the most compact environments—delivering comfort, utility, and aesthetic appeal in equal measure.

