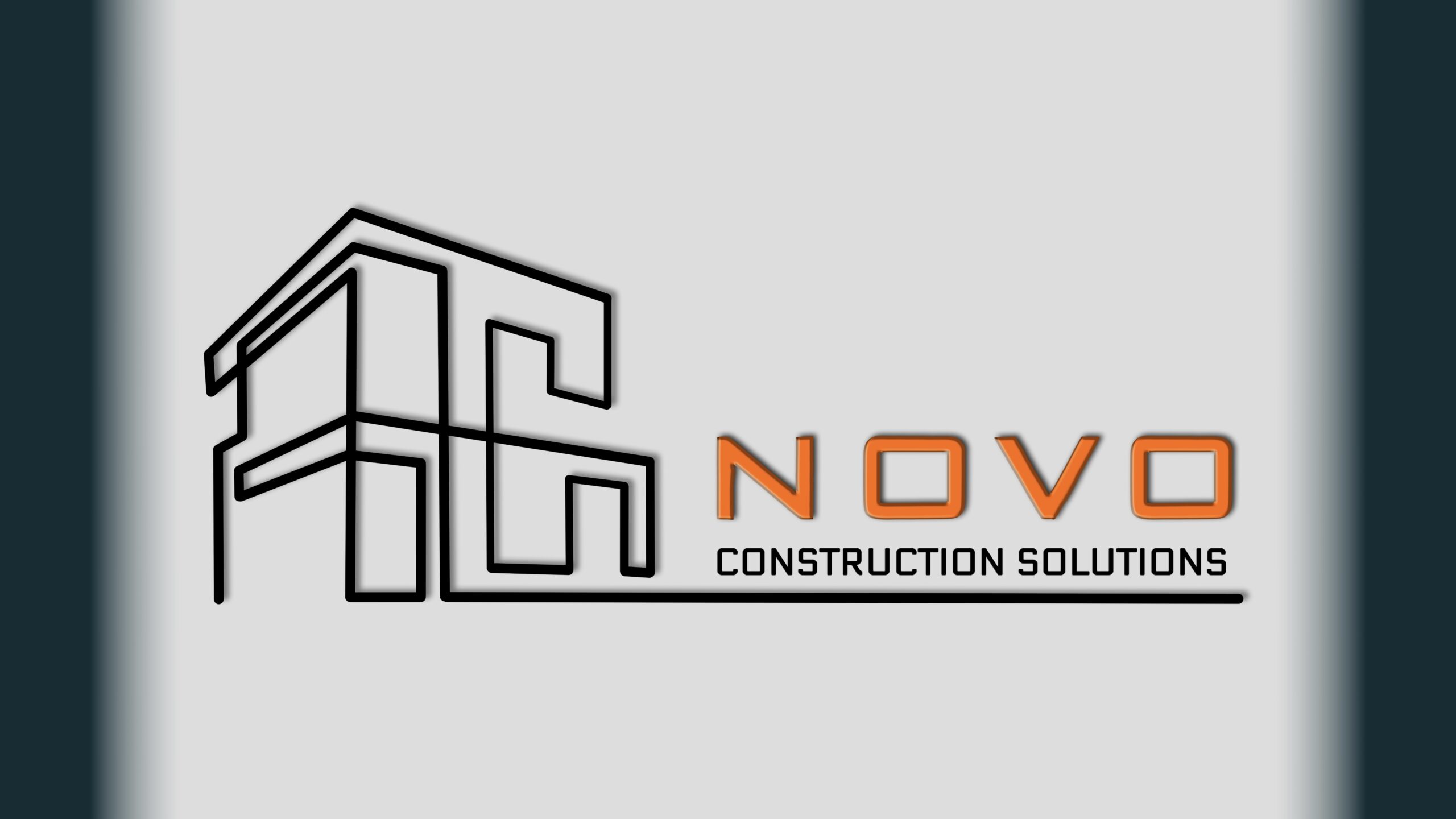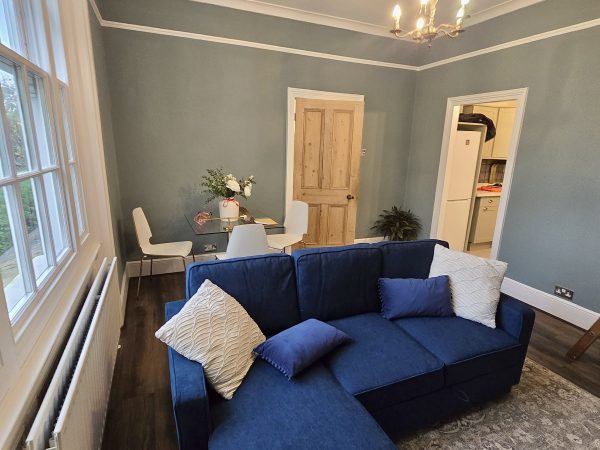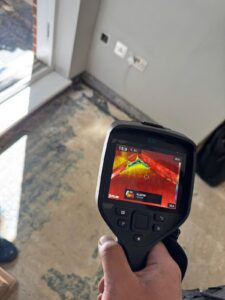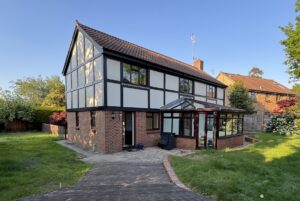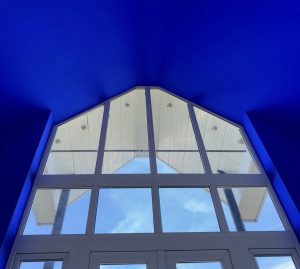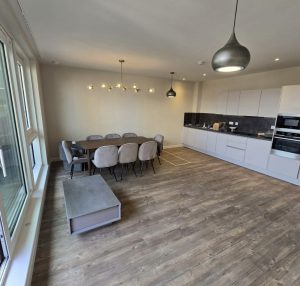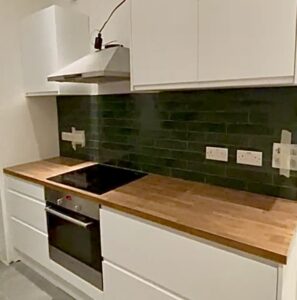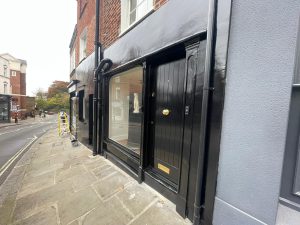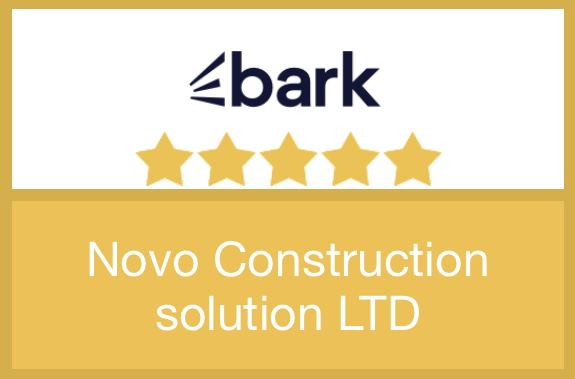Project Title: Flat Renovation
- Completion Date: 30 November 2024
- Location: SE21 8HP, East Sussex
- Property Size: 105 sqm
- Project Duration: 21 working days
- Team Members: 4 skilled professionals
Project Summary
This 21-day flat renovation project involved a comprehensive upgrade of a 105-square-meter residential property in ES21 8HP. The primary objective was to modernize the living environment, optimize space usage, and elevate the visual and functional quality of the interior. With a streamlined four-person team, the refurbishment was executed on a fast-track schedule without compromising quality.
The scope of work included aesthetic enhancements, essential structural updates, and full kitchen and bathroom renovations. Special attention was given to flow, light optimization, and material selection—creating a welcoming and practical environment for the homeowner. The outcome was a stylish, durable, and personalized flat that reflected modern design trends and catered to everyday living needs.
Painting and Decorating
All internal walls and ceilings were repaired, primed, and finished in high-quality emulsion paints to brighten up the space. The colour palette was chosen to maximize natural light, using soft creams and muted greys to visually expand compact areas. Architraves and skirting boards were sanded, repainted, or replaced as needed, with satin finishes adding a refined touch.
Feature walls were introduced in the lounge and bedroom areas, using rich tones and textured finishes to provide character without overpowering the design. Water-based, low-VOC products were used throughout to maintain indoor air quality and minimize environmental impact.
Wallpapering
A key design element of this project was the strategic use of wallpapering to add warmth and texture. Premium wallpapers were installed in the entrance hallway and the master bedroom, incorporating botanical and geometric prints to create visual distinction. Surfaces were levelled and lined before application to ensure a flawless finish.
Wallpaper selections complemented the overall design scheme and added subtle luxury through metallic accents and tactile surfaces. Proper sealing and edge finishing ensured long-term durability and ease of maintenance.
Flooring
Luxury vinyl tiles (LVT) were installed across the flat for a unified, low-maintenance flooring solution. The material provided resilience against daily wear, excellent water resistance, and a warm, wood-like aesthetic without the cost or upkeep of real timber. Preparation included removing old laminate, levelling subfloors, and laying acoustic underlayment to reduce noise transfer—especially important in a multi-unit residential building.
Bathroom and kitchen areas were fitted with ceramic floor tiles, chosen for their durability and ease of cleaning. Transitions between flooring materials were seamlessly executed for aesthetic consistency.
Carpentry
Custom carpentry upgrades added both style and functionality. New internal doors were hung throughout the property, featuring solid-core construction and matte black hardware for a modern finish. Built-in shelving units were added to alcoves in the living room and study, optimizing storage without sacrificing floor space.
Kitchen cabinet carcasses and bathroom vanity units were custom-built to fit the unique dimensions of the space, maximizing practicality while maintaining visual appeal. Wood finishes were chosen to complement the flooring and paint selections, creating a cohesive look across all rooms.
Kitchen Renovation
The existing galley kitchen was stripped back and reimagined with an open-plan layout to improve flow and usability. High-gloss cabinetry and composite countertops were installed, alongside an integrated appliance suite including a dishwasher, oven, induction hob, and extractor fan.
Lighting upgrades included LED downlights and under-cabinet strip lighting to enhance visibility and ambiance. Plumbing and electrical systems were updated to meet current safety standards and support the new appliance configuration.
Bathroom Renovation
The bathroom was fully refurbished with a walk-in shower featuring glass panelling, rainfall fittings, and non-slip flooring. Wall-mounted sanitary ware improved space efficiency, and full-height tiles in natural stone tones added a spa-like touch. A mirrored cabinet with integrated lighting was installed above the vanity for storage and improved functionality.
All fixtures were chosen for water efficiency, contributing to the long-term sustainability of the property. Ventilation upgrades were also carried out to prevent moisture build up and ensure long-term protection of finishes.
Outcome
The flat renovation was completed on time and within budget, earning praise from the client for its efficient execution and polished result. The upgraded home now combines modern aesthetics with durable materials and thoughtful design—ideal for comfortable, stylish urban living.
