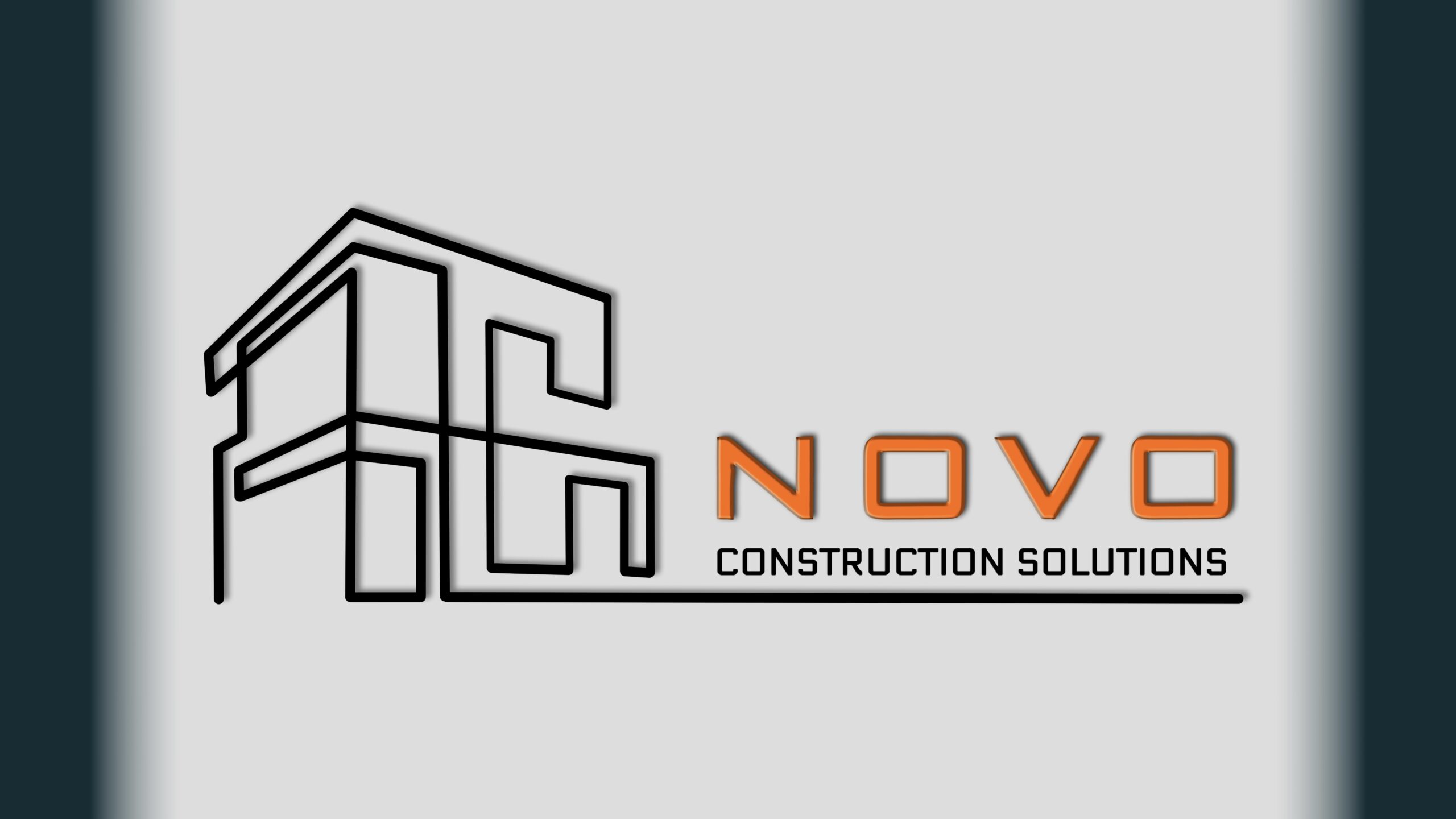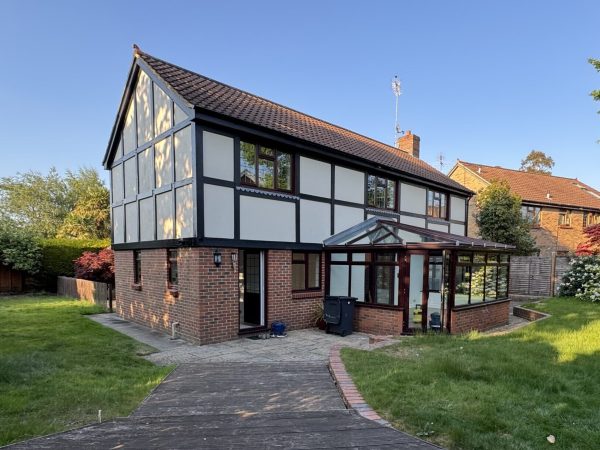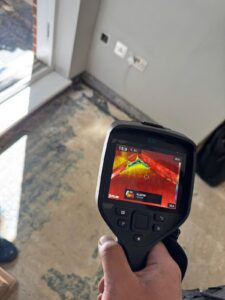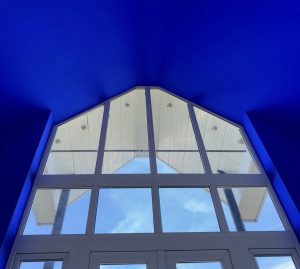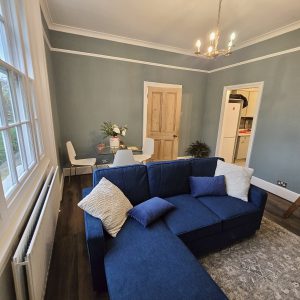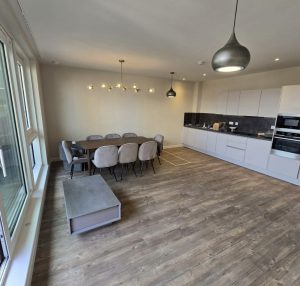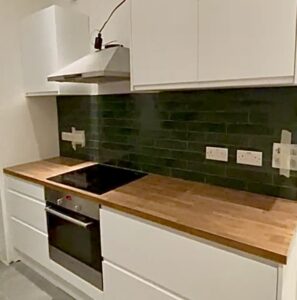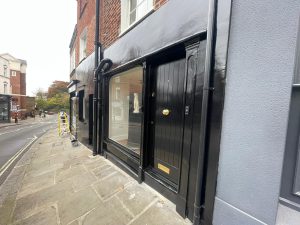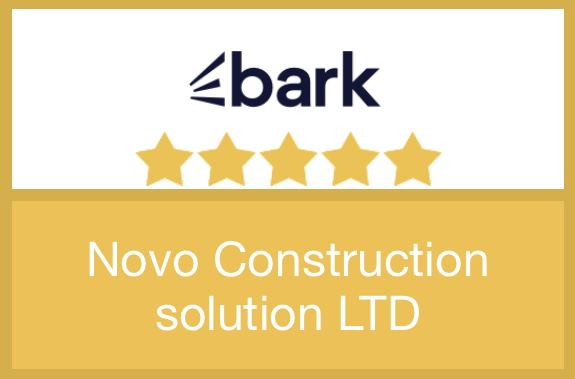Project Title: House Renovation
- Completion Date: 10 February 2025
- Location: GU51 2TU, Hampshire
- Property Size: 225 sqm
- Project Duration: 55 working days
- Team Members: 6 experienced tradespeople
Project Summary
This residential renovation project involved a complete transformation of a 225-square-meter detached property situated in GU51 2TU. The objective was to revitalize the space both cosmetically and functionally, resulting in a contemporary, energy-efficient, and visually harmonious home. Spanning 55 working days, the renovation was executed by a carefully coordinated team of six professionals specializing in multiple trades, including painting, flooring, carpentry, heating, kitchen and bathroom installation, and landscaping.
The client sought a full-scale internal and external upgrade, with a keen emphasis on quality finishes, improved thermal comfort, and modern aesthetics. The final result was a beautifully renovated home tailored to accommodate modern living standards while preserving key architectural features of the original structure.
Painting and Decorating
Interior surfaces throughout the property were prepared meticulously using sanding, priming, and filling techniques to ensure longevity and a pristine finish. The walls were painted in a combination of subtle warm tones and contemporary neutral shades, enhancing natural light and room ambience. Decorative details such as coving, cornices, and skirting boards were refurbished and highlighted to blend classic character with modern styling.
Accent walls were added in the living room and bedrooms using premium washable paints, creating focal points and enhancing spatial definition. External facades were also repainted with weather-resistant coatings to improve curb appeal and surface protection.
Flooring & Carpet Fitting
The project featured a multi-surface flooring strategy to suit the functional zones within the home. High-grade engineered oak flooring was installed across the ground level, delivering a durable and elegant solution suitable for high footfall areas. Upstairs, premium wool-blend carpeting was fitted to promote warmth and comfort underfoot, particularly in bedrooms and the landing.
Preparation included moisture barrier membranes and acoustic underlays to minimize creaking and thermal loss. Transitions between flooring types were carefully planned and executed to maintain a smooth and cohesive visual flow across all spaces.
Carpentry
Custom carpentry enhancements were carried out across the property. This included the installation of bespoke wardrobes with integrated LED lighting, floating shelves, and a media wall in the lounge for hidden cable management and smart storage. New internal doors with brushed stainless hardware replaced aging fixtures, adding a sleek finish throughout.
The staircase was refinished with hardwood cladding and polished bannisters, aligning with the newly installed flooring and raising the overall aesthetic appeal of the entrance hallway.
Underfloor Heating
To improve energy efficiency and thermal comfort, underfloor heating was installed across the ground floor. The system was zoned and digitally controlled, allowing independent temperature regulation across living spaces. Installation required floor leveling and insulation upgrades, ensuring consistent heat distribution and long-term efficiency.
Kitchen Renovation
The existing kitchen was completely reconfigured and modernized. The new layout optimized functionality through strategic appliance positioning and extended countertop space. High-gloss cabinets with soft-close technology were paired with quartz countertops and a metro-tile backsplash.
Integrated appliances—including a dual oven, induction hob, and concealed extractor—were installed alongside new plumbing and electrical systems. A breakfast island was added as both a preparation area and social hub.
Bathroom Renovation
Both the main and en-suite bathrooms were upgraded with luxury fixtures and finishes. The primary bathroom features a walk-in rainfall shower, freestanding bathtub, heated towel rails, and floor-to-ceiling porcelain tiles. The en-suite was redesigned to include a compact vanity unit, concealed cistern WC, and LED-lit mirror.
Both spaces benefitted from improved ventilation systems, underfloor heating, and contemporary fittings aimed at blending comfort with minimalist design.
Gardening and Outdoor Improvements
Exterior improvements included clearing overgrown vegetation, reseeding the lawn, and installing a timber deck for outdoor dining. Flowerbeds were reinstated and edged with stone borders, while existing fencing was pressure-washed and repainted.
Additional works included upgrading external lighting and creating a paved walkway from the driveway to the main entrance for improved accessibility and aesthetics.
Team Coordination & Execution
The renovation was delivered through tight planning and daily coordination among the six-member team. A cloud-based project management system was used to track progress, share updates, and communicate with the client. Regular site inspections ensured quality control and adherence to deadlines.
Outcome
The project concluded successfully with strong praise from the client, who commended the team’s professionalism, attention to detail, and smooth communication throughout. The renovation achieved its goals—creating a highly functional, energy-efficient, and beautifully styled home suited for modern family life.
