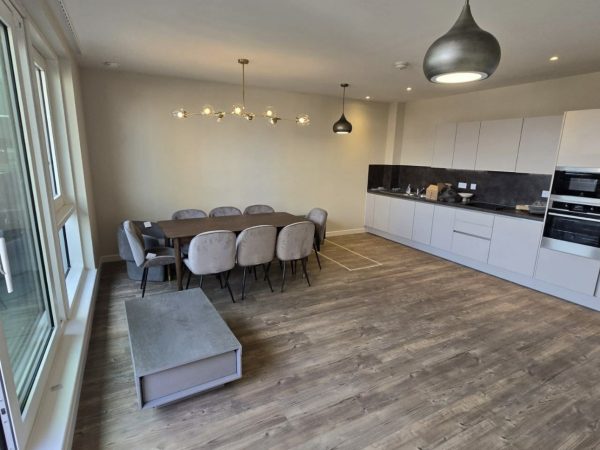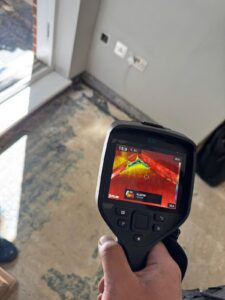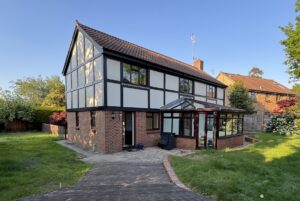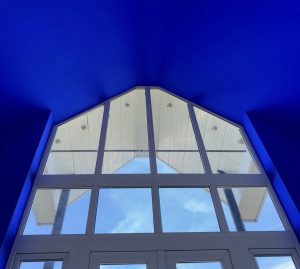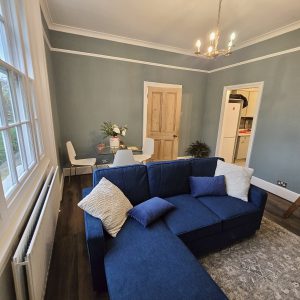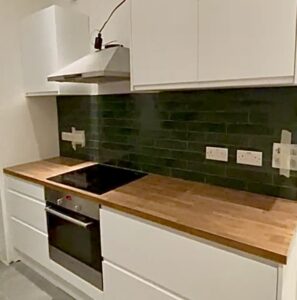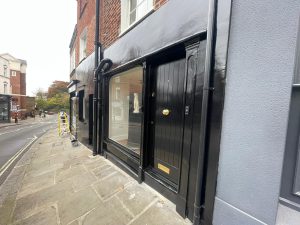Project Title: Flat Renovation
- Completion Date: 30 October 2024
- Location: SE8 5EX, London
- Property Size: 85 sqm
- Project Duration: 15 working days
- Team Members: 2 skilled specialists
Project Overview
This renovation project involved the full refurbishment of a compact 85-square-meter flat located in SE8 5EX. The property required a complete interior overhaul to modernize its aesthetic appeal, improve functionality, and upgrade systems to current standards—all within a rapid 15-working-day timeline.
Led by a highly skilled two-person team, the scope included painting and decorating, electrical upgrades, flooring installation, carpentry works, wallpapering, and complete kitchen installation. The client’s vision centered around brightening the space, optimizing layout efficiency, and introducing a cohesive modern style while remaining within budget and timeline constraints.
Despite the limited team size and short duration, the renovation was executed seamlessly through rigorous daily planning and synchronized task management.
Painting and Decorating
The flat was transformed with fresh interior painting across all rooms. The walls were treated with low-VOC, washable emulsions in a soft neutral palette, enhancing brightness and promoting a spacious atmosphere. Ceilings and trims were meticulously repainted in white satin finishes to create crisp edges and reflective contrast.
Before painting, all surfaces were prepared through sanding, patching, and priming, ensuring durability and a professional finish. Decorative moldings, including skirting and door frames, were either refreshed or replaced where needed to elevate the final look.
Electrical Works
Upgrading the electrical system was essential to meet modern standards and enhance functionality. The project included rewiring selected circuits, installing energy-efficient LED lighting throughout, and adding new power points with USB-integrated sockets in strategic locations.
The kitchen and living areas were fitted with task lighting and dimmable features, allowing flexible ambiance control. All works complied with NICEIC guidelines, and full certification was provided upon completion to ensure client safety and peace of mind.
Flooring
Durable and stylish flooring was key to tying the design together. Luxury vinyl tile (LVT) flooring was laid in the hallway, kitchen, and living areas—selected for its resilience, low maintenance, and attractive woodgrain effect. In the bedroom, a soft-touch loop-pile carpet was installed to maximize warmth and comfort.
Subfloor preparation involved leveling compounds and acoustic underlayment, contributing to reduced noise transmission between rooms and enhancing insulation. Transitions between surfaces were fitted with flush-mount trims to maintain a seamless aesthetic.
Carpentry
Custom carpentry added functionality and finesse throughout the flat. Interior doors were replaced with solid core models featuring brushed stainless hardware. A floating shelf system was installed in the lounge to accommodate books, devices, and decorative items without encroaching on floor space.
A compact utility cabinet with space-saving sliding doors was crafted near the entrance, while the bedroom benefitted from integrated storage solutions, including built-in drawers and wardrobe framing tailored to the room’s dimensions.
Wallpapering
To add texture and visual interest, wallpapering was incorporated into the design. A feature wall in the lounge used geometric metallic print wallpaper to contrast against matte painted surfaces. In the bedroom, soft floral motifs introduced a sense of calm and elegance.
Preparation involved lining the walls and detailed edge sealing to ensure long-lasting results and crisp symmetry across patterned surfaces.
Kitchen Installation
The kitchen was completely redesigned and fitted with new cabinetry, appliances, and work surfaces. Flat-panel high-gloss units were installed with soft-close mechanisms and brushed chrome handles. Composite quartz countertops and a subway tile backsplash added both style and durability.
Integrated appliances included an oven, hob, extractor fan, and under-counter fridge-freezer. Plumbing and electrical work were coordinated seamlessly with the kitchen layout to maximize efficiency and ease of use.
Lighting enhancements—such as under-cabinet LEDs and ceiling-mounted spotlights—were included to elevate visibility and ambiance.
Project Outcome
The renovation concluded successfully within its allocated timeline, showcasing the team’s precision and resourcefulness. The property now presents a refined, functional, and aesthetically pleasing space suitable for modern urban living.
Clients expressed strong satisfaction with the attention to detail and professionalism displayed throughout the project—particularly given the limited resources and swift delivery.

