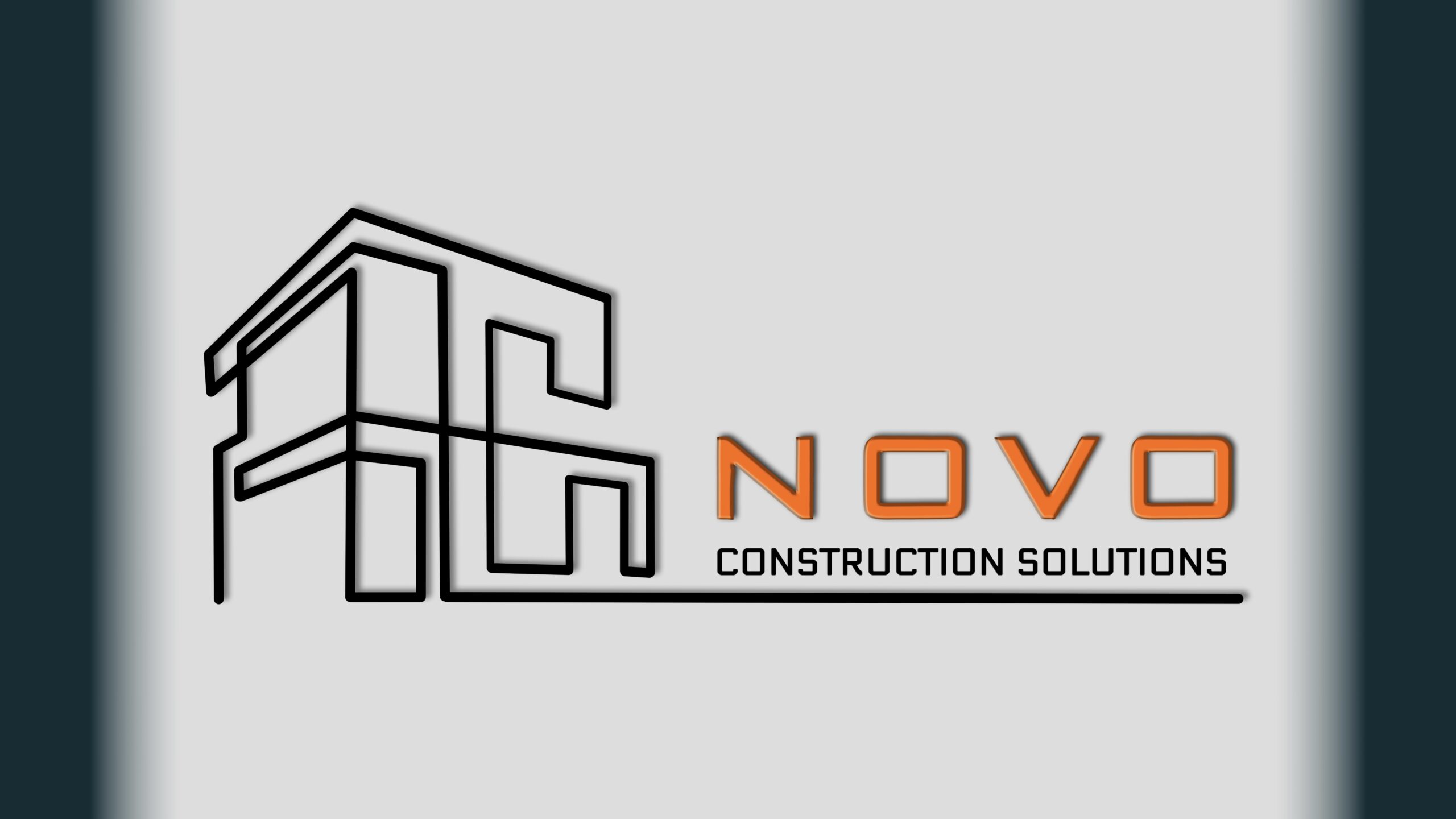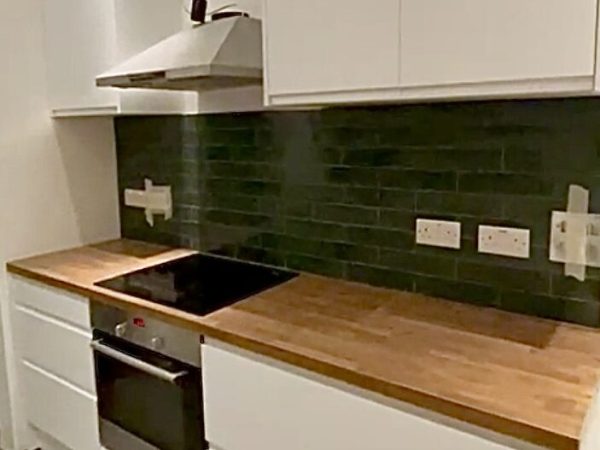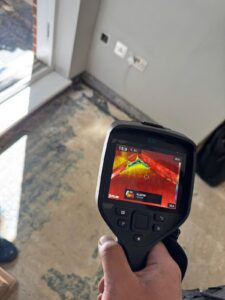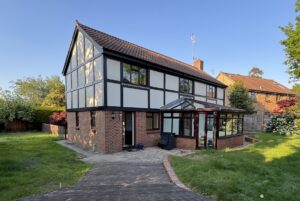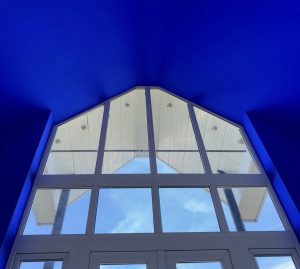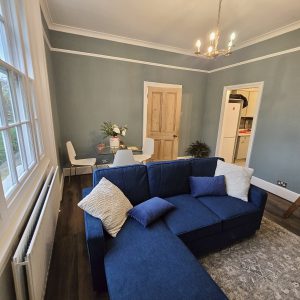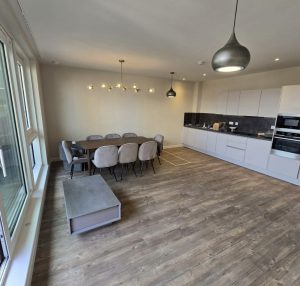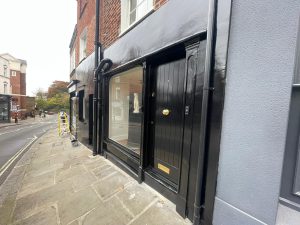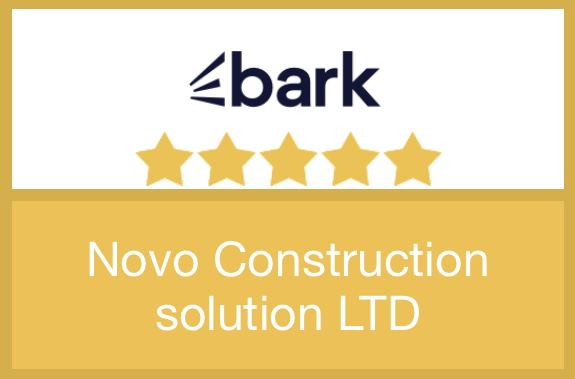Project Title: Kitchen Renovation
- Completion Date: 15 September 2024
- Location: W9 3HX, London
- Project Size: 25 sqm
- Project Duration: 15 working days
- Team Members: 3 skilled tradespeople
Project Overview
This 25-square-meter kitchen renovation was carried out in W9 3HX, focusing on transforming a dated and inefficient space into a contemporary culinary hub. Executed over 15 working days, the project required detailed coordination and skilled input from a team of three professionals specializing in decoration, tiling, carpentry, electrical works, and kitchen installation.
The client’s brief emphasized durability, spatial efficiency, and modern aesthetics. The final result delivered a harmonious, functional, and elegant kitchen equipped to serve as both a cooking space and social centerpiece of the home.
Painting and Decorating
The renovation began with detailed surface preparation: stripping old finishes, repairing plasterwork, sanding imperfections, and applying undercoat sealers. Once primed, walls and ceilings were painted using high-performance, moisture-resistant paints in soft ivory tones, balancing warmth and brightness.
Accent finishes—including graphite grey trims and satin-finish cabinetry surrounds—introduced depth and contemporary contrast. Particular care was taken to mask edges, seal trims, and deliver clean lines around window frames, sockets, and switches to ensure a professional-grade result.
Electrical Works
Upgraded electrics were a core component of the transformation. Old cabling and fuse boards were replaced with regulation-compliant wiring and RCBO-protected consumer units. Additional sockets were installed at strategic prep zones and breakfast bar locations, many incorporating USB charging ports.
Task lighting was achieved via under-cabinet LED strips, while ambient ceiling lighting was delivered through dimmable recessed spotlights. A reinforced circuit was dedicated to integrated appliances, including the oven and induction hob, ensuring consistent power delivery and safety.
Flooring – Tiling
Flooring was removed and replaced with durable porcelain tiles selected for their slip resistance and ease of cleaning. A soft grey terrazzo pattern was chosen to complement the cabinetry and wall tones. Subfloor preparation involved leveling compounds and moisture barriers, especially critical given the kitchen’s exposure to water and heat.
Grouting was applied in a matching tone for seamless aesthetics, and all perimeter joins were sealed with flexible silicone to allow for thermal expansion and waterproofing. The result: a flawless, hard-wearing foundation that tied together the room’s modern style.
Carpentry
Bespoke carpentry was essential for maximizing storage and maintaining visual flow. New internal doors were fitted with brushed stainless steel hardware. A concealed waste bin drawer and vertical larder units were custom-built to fit within recessed wall spaces, creating high-capacity storage without compromising openness.
The breakfast bar extension included under-counter cabinetry and open shelving, crafted in oak veneer for a warm natural contrast. Kickboards and corner units were finished with protective laminate cladding, extending lifespan and simplifying cleaning in high-use areas.
Kitchen Installation
The heart of the renovation centered around a full kitchen rebuild. Handleless cabinetry was installed in a U-shaped layout, optimized for efficiency and movement. Quartz countertops were cut and fitted onsite, including a recessed drainage groove beside the sink.
Appliances were fully integrated: oven, induction hob, extractor fan, dishwasher, and under-counter fridge. Plumbing lines were rerouted to suit the new sink position and accommodate water filtration hardware. The backsplash featured white subway tiles with dark grout to highlight symmetry and texture, blending durability with visual sophistication.
Ventilation was upgraded with a quiet, energy-efficient extractor system concealed within the cabinetry structure. All components met current Building Regulation standards and were certified post-installation.
Project Outcome
This kitchen renovation delivered a modern, robust, and visually refined space that exceeded the client’s expectations. The combination of practical upgrades and tailored finishes created a multi-purpose environment suitable for cooking, entertaining, and everyday family use.
The client commended the team’s organization, craftsmanship, and respect for timelines. With minimal disruption and maximum impact, this project exemplifies how strategic design and skilled execution can rejuvenate even compact kitchen spaces.
